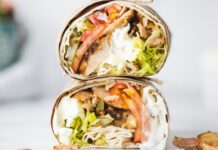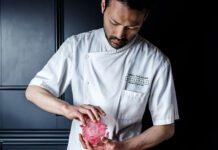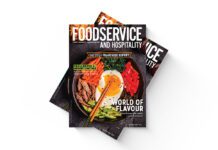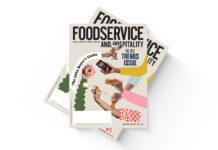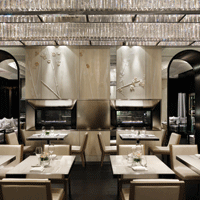Three renowned design firms dissect their latest Canadian restaurant projects
Customer appetites are growing, but it’s no longer enough to satiate a discerning palate. Today’s consumers expect a complete dining experience in a comfortable, visually appealing restaurant that shows a respect for the environment, both esthetically and practically. That’s why this year’s style issue features insights from three high-profile design teams who recently created (or recreated) foodservice sites from three different segments. Toronto’s Munge Leung recounts the details from its design of Vancouver’s Hawksworth Restaurant, San Francisco’s Tesser recalls its inspiration for the system-wide Wendy’s International redesign and Toronto’s Hirschberg Design Group Inc. explains its contribution to the one-week, low-budget redesign of Brampton, Ont.’s Bombay Palace. Find out how each firm was challenged within their design constraints before ultimately satisfying their clients’ needs.
Hawksworth Restaurant
The Details
Hawksworth Restaurant, located within the Rosewood Hotel Georgia in Vancouver, marks David Hawksworth’s restaurant debut. The new space celebrates the province’s cultural diversity and fresh regional produce, reflecting the chef’s enthusiasm for contemporary Canadian cuisine.
The Breakdown
Key Design Materials and Focal Points:
- European-inspired archways
- custom-designed sculpted ceiling
- custom-designed Venetian plaster relief (faux-finish) by graphic artist
- custom-designed crystal chandelier
- two-way fireplace connecting the
- Pearl Room to the Bar Lounge
- 3D artwork by local Vancouver artist Rodney Graham
- leather upholstered bar façade
- granite stone top in the Bar
- Lounge area
- antiqued leather-upholstered seating
- bronze mirror, reflected glass, metal
The Challenge
The challenge involved in the restaurant’s design included working within Hotel Georgia’s heritage building structure, while incorporating the underlying theme of elegance and sophistication that accurately represented Hawksworth’s cuisine. The end result: Hawksworth is comprised of three distinct rooms, each employing a different theme and specific dining experience, allowing the restaurant to function as a veritable chameleon, offering a range of dining experiences to suit specific moods and occasions. The restaurant’s three feature rooms are The Pearl Room, The (Rodney Graham) Art Room and The Bar Lounge.
The intent was to create an elegant, timeless and welcoming space featuring a fresh colour palette. The design incorporates deep, European-influenced transitional archways connecting the three rooms, allowing visitors a moment to familiarize themselves with each room’s look and feel before transitioning to the next. The dining rooms were designed to suit specific meal times — the Art Room and Bar Lounge are more appropriate for casual, daytime dining, while the Pearl Room serves as a backdrop for elegant evening meals.
Designed to exude elegance and sophistication, the Pearl Room features a custom-designed sculptured ceiling, iridescent Venetian plaster-relief wall finishes, a custom chandelier, and two double-sided fireplaces connecting the Pearl Room to the Bar Lounge. The furnishings in the Pearl Room were chosen to convey a clean and simple profile — acting as a canvas for the dishes presented. There is an undeniable glam factor about this room that connects the restaurant to the overall design theme of the hotel, which plays on the 1940s heyday of art-deco with a unique modern personality.
The Art Room features a vibrant, signature art piece, which sets the room’s tone — its scale and presence symbolize the success of the Canadian artist and the success of Hawksworth’s cuisine and reputation in the international food and beverage industry. This room was designed to feel contemporary and minimalist, accenting the art piece, while representing local artist, Rodney Graham’s body of work. The leather seating is the same as the furnishings in the Pearl Room but the darker finishes complement a more casual environment. The central lighting fixture was designed to resemble a hanging art sculpture — an authentic Serge Mouille-designed six-arm ceiling lamp circa the 1960s.
As the social meeting place for the hotel, the Bar Lounge conveys a masculine charm with a leather-panelled, chrome-rimmed, granite-topped bar. With Wenge-finished wood accents, bronzed antique mirrors and a custom-made sculptured ceiling, each design aspect within the Bar Lounge has its own special details to engage patrons. The colour palette is decadent and sophisticated, reflecting the wines and spirits served in the Lounge, accented by rich millwork and the granite stone bar-top.
The End Result
Each design element was chosen to add depth and appeal to the senses. The furnishings were custom-designed to complement the elegance and sophistication of the interiors. The designer wanted patrons to forge a connection with their environment and appreciate its touch and feel.
Since opening in May 2011, Hawksworth has received rave reviews from some of the country’s top food critics; it’s also landed on many “must-try” tourism lists. Chef Hawksworth envisioned a restaurant that respected its roots, was highly efficient, yet accurately mirrored the originality and excitement brought to his cuisine. The design elements combined with original artworks embody the chef’s creativity, making Hawksworth one of the country’s best modern fine-dining rooms.
Established in 1997, by partners Alessandro Munge and Sai Leung, Munge Leung is an international award-winning Toronto-based firm.
It has been recognized for providing sophisticated design solutions to a diverse palette of projects, ranging from luxury hotels and high-end condominium developments, to specialty restaurants and popular nightclub venues. For more details, visit mungeleung.com.
Wendy’s, UltraModern prototype
 The Details
The Details
The goal of this project was to move the Wendy’s chain forward with a contemporary edge without abandoning quality and tradition. Initially Tesser was commissioned to build one prototype, but Wendy’s opted to build all four of the design company’s concepts — UltraModern, Urban, Contemporary and Traditional —
concurrently, in different markets.
The Breakdown
Key Design Materials and Focal Points
- wood, imported tiles, natural limestone, bronze, rich fabrics
- Gedatsu Silestone quartz
- countertops
- Jatoba wood flooring
- Zodiac Indus Red quartz
- Crossville Mainstreet Gallery Grey
- open kitchen
- re-flowed point of sale
- five distinct seating area
The Challenge
The four designs complemented one another with one theme inspired by the brand’s core values: real, fresh and wholesome. Each design concept was inspired by iconic agricultural architecture, while pushing the brand forward and highlighting the quality of the food.
Wendy’s commissioned the Ultra-Modern prototype design for Canada and Ohio, where its head office is based. This design focuses on the idea of transparency and features big windows and an expansive open kitchen. Meanwhile, the walls pay homage to the company’s founder, Dave Thomas, displaying quotes, such as “Quality is our recipe.”
The old serpentine order line is reconfigured to improve the flow and influence perception about the wait time for nosh that isn’t “typical” fast food. Pre-order menu boards, similar to those at a drive-thru, have been implemented inside so diners can decide what they want before arriving at the point of sale. Digital menu and promotion boards also offer “just-in-time” messaging and tell the freshness story. Three distinct zones have been created at the counter — order, beverage and pick-up — this separates cash from food and reinforces Wendy’s commitment to cleanliness. As an added perk, a new specialty beverage station features coffee drinks, new variations of the classic Frosty and two Freestyle Coca-Cola machines where customers can select “mixtures of flavours of Coca-Cola branded products.” The kitchens have been opened up to support Wendy’s commitment to fresh food and display its fresh produce. Fresh-baked goods are featured near the cashier, including cookies baking in an oven behind the counter. The result is faster ordering and fulfillment that contributes to driving the sales of desired SKUs and contributing to positive ROI.
When it comes to seating, five distinct zones reinforce a welcoming feel and appeal to different uses and customer preferences. There’s a fireplace with a dual-sided lounge area, two-top tables, high-top tables, a high-top counter with electric outlets to plug in devices (a Wi-Fi bar) and more booths, including one for a family.
The chain’s “real and fresh” quality ethos is executed by highlighting natural materials such as exterior “wood-look” imported tiles, natural limestone, bronze and rich fabrics. The order counter is made of Gedatsu Silestone quartz, the cabinetry is clad in Jatoba wood flooring from the Flooring Group, and Zodiac Indus Red quartz countertops cover the Wi-Fi Bar, Landing Zone and the equipment shroud. Underfoot a warm grey linear tile by Crossville Mainstreet Gallery, covers the floor.
It was challenging to incorporate these changes into a remodelling package that makes a substantial impact. It was important that the modularity and adaptability of the elements developed were recognizable to the consumer and supported the brand with a balance between cost and appearance. In a subsequent Value Engineering phase, the challenge was to reduce 50 per cent of the cost while keeping the quality and original design intent intact. This was accomplished by more selective material choices and less structural changes to the buildings.
The End Result
The goal was to create a balanced modern design that showcased Wendy’s traditional values of wholesome quality. High-impact exteriors beckon customers to see what’s new; the remodelled interiors encourage them to stay awhile. The design firm succeeded in its goal to impact the entire customer experience while maintaining Wendy’s focus on quality.
The goal of Wendy’s head-office team wasn’t to just create a new façade, the client wanted category-changing ideas that Tesser was happy to help make reality.
Since 1993, Tesser has been building powerful brands by focusing on long-term brand value and results-driven design programs. Based in San Fran-cisco, the firm’s clients include Denny’s, KFC, Ben & Jerry’s, Chili’s, Del Taco, Popeyes, Baja Fresh, Cost Plus World Market and more. For more details, visit tesser.com.
Bombay Palace
 The Details
The Details
Established in 1979, Bombay Palace in Brampton, Ont., is home to an Indian buffet in the dining room and grand parties and receptions in a large banquet hall.
The Breakdown
Key Design Materials and Focal Points
- engineered wood flooring
- wall treatment
- updated mirrored panel
- painted old wood-panelled beams
- new upholstery, U-shaped bench
- wine display cabinet
- new buffet layout
The Challenge
When Bombay Palace owner, Manprit Singh, approached Toronto’s Hirschberg Design Group Inc. (HDG) last year he was satisfied with the bright and airy hall, but he felt the smaller, 85-seat dining room needed updating. At almost 1,500 square feet, the dining room/restaurant had an old, dark look with a traditional Indian ambiance, which needed a refresh. Singh wanted to attract a younger clientele, without alienating his established customer base. HDG faced two challenges: to make the restaurant look fresh on a limited budget and to renovate with
as little down time as possible.
The combination of materials, colours, textures, furniture and lighting communicated the client’s particular message to appeal to a changing, younger, more contemporary dining public and HDG created a cost-effective, innovative dining room/restaurant concept that matched his ideas. For his part, the client didn’t agonize over the details, but, by sharing his vision, a concept emerged that expressed warmth and reflected his personality.
To keep costs down, finishes, materials and lighting were selected to reflect a sense of quality, but at a lower cost, and the client was able to accomplish a significant cost reduction by acting as his own contractor. By hiring skilled workers himself and managing the site, the renovation cost $100,000 less than he’d been quoted by the general contractor.
The design didn’t require major structural or safety changes, so a building permit wasn’t necessary and the renovations quickly got underway. Extensive scheduling and planning was conducted before construction to increase efficiency.
New engineered wood flooring has replaced old, worn-out carpeting and a new wall treatment of painted wood cut-out appliqués, mounted over drywall to add texture and create shadow patterns, has replaced dark wood panelling. An existing mirrored panel wall has also been updated and incorporated into the new design by concealing some sections and revealing others, giving dimension to the walls and the illusion of space. New copper- and black-finished suspended lighting in a variety of shapes highlights the existing central bulkhead. Meanwhile, old, dark wood-panelled beams have been repainted to blend in with the ceiling, creating a brighter contemporary look. New upholstery freshens up the existing benches and an U-shaped bench offers seating for a large group of customers or a family. A towering wine display cabinet that can hold approximately 50 bottles has been installed beside the window screen, adding height to the space and showcasing imported and local wine.
The renovation wasn’t limited to decor changes; it also affected the layout of the buffet and position of the service bar. The new buffet layout has created better customer traffic flow and has the capacity to service the event hall on the opposite side of the restaurant through huge sliding partition doors.
The overall colour scheme combines the cool and calm of modern white with the spicy jewel tones reminiscent of India. Ruby reds, burnished coppers and fiery oranges warm up the surroundings.
The End Result
The overall look is bright, with dazzling colour highlights, and the client is pleased. Not only did the renovation give the dining room of Bombay Palace a more appealing ambiance, but the look was achieved within budget in a little more than a week.
Toronto’s Hirschberg Design Group Inc. (HDG) specializes in interior design for the hospitality and retail industries. The company designs a range of spaces, including chain and independent restaurants, hotel restaurants, bars and food courts throughout Canada, the U.S. and internationally. For more details, visit hirschbergdesign.com.
Keep Reading
Scene Stealer: Profiling chef Michael Howell
On The Side: A Look at Condiments
Will Social Media Help Build Your Business?






